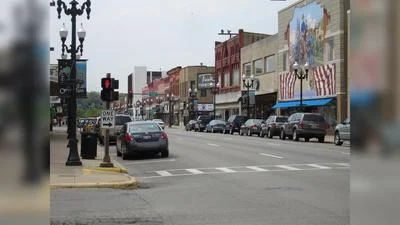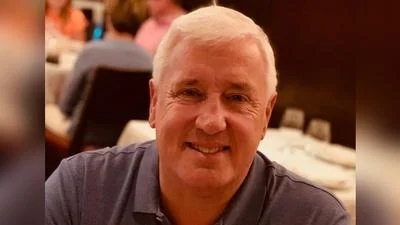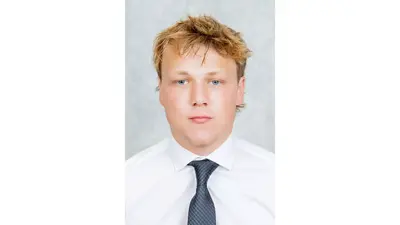At a recent meeting, the Peru Design and Review Committee discussed Dollar General's plan to open a store in Peru.
Below are the minutes from this meeting, as provided by the committee.
DESIGN REVIEW COMMITTEE
MEETING MINUTES
DATE OF MEETING: Wednesday, June 29, 2016 TIME: 5:30 p.m.
PLACE OF MEETING: Peru Municipal Building
1901 4th Street, Peru, IL 61354
COMMITTEE MEMBERS PRESENT: Paul Basalay, Doug Biederstedt, Kris Giese, Mark Lucas,
Mike Debo, Bob Johnson, Building Inspector Jeff King, Mayor Scott Harl. ABSENT: Matt Lamps
OTHERS PRESENT: City Engineer Eric Carls, Steve Aubry of CIT Group, Tim Hejny of Chamlin &
Associates, Dean Chalke of Chamlin & Associates, Melissa Carruthers, Ryan Swanson of Arc Design,
Linda Frederick
Chairman Paul Basalay called the meeting to order at 5:30 p.m.
MINUTES:
Mark Lucas made a motion to approve the minutes of the June 1, 2016 Design Review Committee
Meeting. Doug Biederstedt seconded the motion. All in favor; motion carried.
NEW BUSINESS:
CIT Group
Steve Aubry stated that Central Illinois Trucks Inc. is a Class A truck dealership that has been located
on May Road since 1989. They purchased the LaSalle Mack dealership in 2012 and looked at expanding
the business in LaSalle, however they would be landlocked. A 15-acre parcel in Peru came available that
would allow expansion of the Volvo and Kenworth business, which is the main portion of the CIT
business. The existing operation will move to the east to the new property and the LaSalle Mack
business will move to Peru. Central Illinois Trucks has 14 dealerships that stretch from Rockford to the
St. Louis area. They do about $410 million in revenue per year with part sales being the biggest portion
of the business, which generates sales tax dollars for the city. They expect an increase in sales at the
Kenworth and Volvo location, but most important is to get the Mack portion of the business to the Peru
location.
Paul Basalay asked if the new development would be on Lot A. Steve Aubry confirmed the development
would be positioned on Lot A, leaving the rest of the parcel for future expansion. Doug Biederstedt
asked if there are any plans to sell the rest of the acreage. Steve Aubry said they are intending to keep it
unless the right offer came along. Doug Biederstedt said if the land were to be sold, it would need to
come before the Planning/Zoning Commission. Steve Aubry said they will likely need the additional
acreage for parking. Paul Basalay asked if the storm water detention being designed as if all of the sites
would be built on. Tim Hejny confirmed the storm water detention is being designed to accommodate
the whole area. Paul Basalay asked if the variances requested are for both lots. Steve Aubry confirmed
the requested variances are for both lots. City Engineer Eric Carls stated he completed his plan review
and only had a few comments that were minor in nature. He saw no problems with what is being
proposed.
Doug Biederstedt asked if the building’s main entrance would face Interstate 80. Steve Aubry confirmed
the building’s entrance would face Interstate 80. Doug Biederstedt inquired about the building’s finish
material. Steve Aubry stated the building will be precast concrete. He said Peru’s CIT building will be a
larger version of the recently built CIT building in Troy. Doug Biederstedt asked if the north elevation
would be precast concrete as well. Steve Aubry confirmed it will be precast concrete. Steve Aubry said
they need to hand in the structural which they are awaiting from the architect. Bob Johnson asked what
the building colors will be. Steve Aubry stated they will be a light gray for the main portion of the
building with either a darker gray or blue stripe for an accent color. Doug Biederstedt asked if CIT
would consider doing something to add to the aesthetics of the north side of the building. Steve Aubry
said it would be something they could consider. DRC would like to see the accent color proposed for the
south, east and west elevations carried over to the north elevation.
Paul Basalay said he is bringing up the requested variances to discuss whether or not they are
appropriate for the location and design review aspects of the project. Paul Basalay stated he does not
see an issue with the requested variances regarding open storage of disabled or damaged vehicles
waiting repair or the assembly/disassembly of vehicles and equipment as necessary to allow safe entry
into the building. Paul Basalay said the intent is to break up the mass of paving with landscaping, but in
this situation it is not appropriate. He believes the landscaping should be provided but in different
locations. Most of the landscaping is between the parking area and the detention pond. Ordinance states
to have a landscaping area equal to 10% of parking/maneuvering area.
Paul Basalay asked if there will be fencing for screening. Steve Aubry said they are not planning on
fencing at this time. Steve Aubry indicated areas which will serve as parking for disabled vehicles,
trailers and passenger vehicles. Aubry indicated that the large parking area located north of the detention
plan will not be constructed at this time. It will be left as grass until needed in the future. Bob Johnson
asked about site lighting. There will be wall pack lighting on the building and post lights on the
perimeter. Doug Biederstedt inquired about hours of operation. Steve Aubry responded hours are 6 a.m.
to 10 p.m.
Paul Basalay inquired about signs. Eric Carls noted the submitted list of signs and locations. Signs will
be relocated from the existing location to the new location. Paul Basalay suggested some landscaping
around the sign area and at the entrance of the other entry.
The rest of the variances were regarding signage, including the ability to have more than 4 freestanding
signs and the ability to display brand names of products sold. Paul Basalay said he believes the intent of
the sign ordinance is to prohibit advertising of other off-site businesses, not to deter businesses from
advertising products sold on the site and that this variance may not be required but the Plan & Zoning
Commission needs to address this issue at their hearing. Building Inspector Jeff King will review the
sign ordinance and requested signage to confirm signs fall within limits. Paul Basalay asked where the
street address sign will be located. Steve Aubry indicated the street sign would be posted on the sign at
the north side of the building.
Paul Basalay noted the variance requesting the outside storage of disabled or damaged vehicles and
equipment awaiting repair. He asked the condition of the vehicles brought in for repair, expressing
concern that he hoped it would not look like a junkyard. Steve Aubry stated most of the trucks just look
like parked vehicles and they would be on site for a relatively short time until repaired.
Bob Johnson commented on a note regarding a future elevator, adding that a second floor over 1,000
square feet would require an elevator, by code, for accessibility immediately. CIT will review the
requirement with their architect. Jeff King will inspect final plans to make sure of compliance once they
are submitted.
Doug Biederstedt made a motion to approve the CIT project with the following conditions:
1. Additional landscaping be provided at the north east entrance including the island running north
/south, at all of the free standing signs;
2. Extend the paint scheme with the accent striping to all sides of the building
3. Address for the building shall be indicated on the sign at the northeast entrance.
Bob Johnson seconded the motion. All in favor; motion carried.
As far as the variances requested: Article IV 4.17, VII7.02(e)(2), VIII 8.03(o)(1), VIII 8.05(b)(1)a,
VIII8.05(b)(1)d iv,VIII 8.05(b)(2)b iv, XI 11.01(d)(2) – we have no objections to the variances.
Article Viii 8.05(b)(1) band VIII 8.05(b)(2) a – we have no objections but feel the variance should not
be required but that the Plan & Zoning Commission needs to indicate this , if they concur, at their
hearing.
Dollar General
Ryan Swanson of Arc Design stated that they are the civil engineers for the project. They have worked
on the Peru Casey’s as well as the LaSalle Casey’s and Dollar General stores. The proposed Peru Dollar
General building will have a north-south orientation, with the front door in the corner and parking on 6th
Street. Truck parking for deliveries will be in the back. There will be all new sidewalks along with
defined driveways with curb and gutter. There will be a green strip along Peoria Street. Truck turning
areas have been reviewed by Dollar General.
Eric Carls stated the city began discussions with Dollar General a year and a half ago. The city has a
development agreement with Dollar General and is selling the public works site to them. The building is
in line with most of the other commercial buildings along Peoria Street. Building materials are outlined
in the development agreement as the city wanted something a little more than the traditional Dollar
General building.
Kris Giese asked the number of truck deliveries. Ryan Swanson stated they are typically a couple of
times per week.
Ryan Swanson said the corner entry is more of a storefront type façade. There will be split face block
and then siding at the top. Eric Carls said the north and west walls will have Hardie board siding while
the south and east walls will have split face rock. There will be a 6 foot privacy fence. Eric Carls said
variance requests are yet to be submitted. The committee discussed fencing. Eric Carls will work with
Dollar General on fencing options and materials to be neighbor friendly.
Paul Basalay asked if Eric Carls had concerns with the closeness of the entrance to 6th Street, and if it
should be an entrance only. Eric Carls said it would be nice to have an entrance only; however there is a
truck traffic issue where trucks are required to exit onto Peoria Street. He stated 6th Street does not have
a large volume of traffic and will have less with the relocation of public works. He felt the layout was
acceptable as shown.
Jeff King inquired about the height of the pylon sign by the corner. The pole is 8”x8” and the height
underneath the panel is 14 feet. Bob Johnson suggested changing the sign orientation to east-west to
better attract customers on Peoria Street.
Bob Johnson asked where the water from the downspouts is dispersed. Ryan Swanson said it will be
brought down on the side and released at grade.
Paul Basalay asked if the loading dock was depressed. Ryan Swanson said no,it is at grade and then the
walk is ramped up.
Paul Basalay asked if it was possible to move the sidewalk on the east side out flush with the curb to
create a larger green space for landscaping along the building. The east side of the building is very long
and has very little architectural interest. Landscaping would help with softening up the look of the long
masonry wall.
Doug Biederstedt expressed concern about the layout of the building. Ryan Swanson said it was a
conceptually challenging space and they had attempted several different layouts before finalizing the
plan. Eric Carls said the truck traffic was the biggest constraint. Eric felt this solution offered the best
overall solution of others considered.
Mark Lucas asked how lighting would affect the neighbors. Ryan Swanson said the majority of the
lighting is wall mounted which is mostly 12 feet high; light levels will not reach past the property line.
The overall lighting plan has not been received yet.
Bob Johnson inquired what the dashed areas on opposite sides of the entrance. Ryan Swanson said it
may be for a temporary banner.
Ryan Swanson indicated that the colors shown on the submitted drawings are not the colors they intend
to use. They intend the split face block color and the siding to be the same color. Following general
discussion of proposed exterior colors, the Design Review Committee requested the Hardie board siding
above the block be a contrasting color to the block. Mark Lucas indicated that the siding on the upper
portion of the spilt faced block could be a different pattern than the siding on the west and north walls
and the north and west walls could also be made to have the upper siding match the type and color of the
siding above the split faced block and the lower siding match the color of the spit faced block. All
agreed that this would help the appearance.
Paul Basalay indicated areas that should have landscaping: 1 at corner around the sign area, 2. the east
side of the building, 3 at each side of the south west entrance, 4. South of the south parking between
parking and sidewalk. Ryan Swanson said he will propose ornamental trees and shrubs in groupings of
2 or 3. The landscape plan will be submitted to Eric Carls and Jeff King at a future time to forward to
the Design Review Committee. Paul Basalay also requested the neighbors be contacted regarding the
proposed fencing.
PUBLIC COMMENT
Resident Linda Frederick expressed concern regarding where the lights will hit from the store. Paul
Basalay said the lighting levels at the property lines and out should not really change from what is there
currently. Linda Frederick said she was also hoping for some additional green space near the parking lot.
Ryan Swanson said he will suggest trying to increase the landscaping area to help with aesthetics. Linda
Frederick asked the operating hours. Ryan Swanson said he believes the store will be open until 9 p.m.
or 10 p.m. It was suggested that the sidewalk to the south be moved out tight to the curb and the 20.5
foot depth parking stall could be reduced to 18.5 to provide a landscaping area between the south
parking and the sidewalk. He will investigate shrinking the parking space to add green space between
the lot and sidewalk. It was indicated that the parking spaces shown were required by code. It was
suggested that a variance of deleting one space to create more landscaping areas may be acceptable.
Mark Lucas made a motion to approve the Dollar General project with the following conditions:
1. sign orientation should be east-west instead of north-south
2. the north wall and the west wall continue the appearance of the siding that is on the south and
east wall and to use a contrasting color from the block;
3. fence needs to be discussed with the neighbors;
4. move the east sidewalk closer to the curb to increase the landscaping area between building and
the walk;
5. add lights on each side of the main building sign on the east elevation to match the south side;
6. to investigate whether a green strip can be achieved by sliding the south sidewalk to the curb and
shortening the parking spaces to about 18 feet.
7. building, fencing and landscaping plans will be submitted to the building inspector for review.
Kris Giese seconded the motion. All in favor; motion carried.
Meeting adjourned at 7:35 p.m.
Respectfully Submitted by:
Chairman Paul Basalay
Minutes prepared by Melissa Carruthers






 Alerts Sign-up
Alerts Sign-up