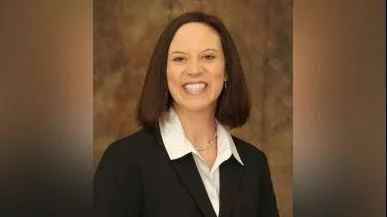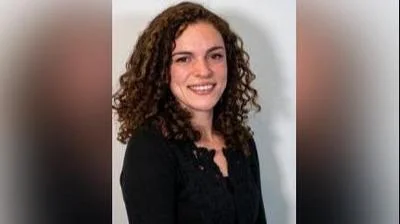Mayor Robert Hasty | Hasty4Mayor
Mayor Robert Hasty | Hasty4Mayor
City of Ottawa Zoning Board of Appeals met Nov. 21
Here are the minutes provided by the board:
Roll Call
Present: Charlie Sheridan, Vince Kozsdiy, Celeste Nielsen and Dan Bittner. Also present was city staff member Matt Stafford.
Meeting
The meeting was called to order by Chairman Sheridan at 7:00 p.m. in the Ottawa City Council Chambers.
It was moved by Vince Kozsdiy and seconded by Celeste Nielsen that the minutes of the previous meeting be approved. The motion passed unanimously.
Mr. Sheridan then recounted the city ordinance provisions for granting zoning variances, per Section 118-19(g)(3) of the city zoning ordinance (see attached). He noted that there were two items for consideration by the board.
ITEM 1
Property: Lots 1 and 2 in Munoz Subdivision, according to the plat thereof recorded June 30, 2023, as Document No. 2023-06476, being part of the west 46.28 acres of the east ½ of the northwest ¼ of Section 1, Township 33 North, Range 3 East of the Third Principal Meridian, situated in LaSalle County, Illinois, commonly known as 610 Bellevue Avenue.
Applicant: Bradley John Carlson
Review: Bradley requested variances from the detached accessory structure size to construct an addition to his existing garage. He wants to add a 24’ x 24’ addition to the existing 720 square feet garage to provide the extra space needed to store and work on cars as a hobby. No opposition to his request was presented.
Action: Dan Bittner moved to approve a variance to Section 118-2 of the City’s Municipal Code to allow for the construction of a 576 square foot addition onto the existing 720 square foot garage at 610 Bellevue Avenue. The proposed detached garage upon completion will be 1,296 square feet, which exceeds the limit of 900 square feet for accessory structures in the residential zoning district and exceeds 50% of the principal structure’s footprint on this lot. The footprint of the principal structure is 1,120 square feet according to LaSalle County Assessment records. Vince Kozsdiy seconded the motion, and it passed unanimously.
ITEM 2
Property: The North 683.00 feet of the West 748.11 feet of the Northwest Quarter of Section 25, Township 34 North, Range 3 East of the Third Principal Meridian, except that portion taken by State of Illinois Trust Company and Lot 1 of Farm Credit Services Addition to Stoller Subdivision also described in Document 2006-08945 commonly known as 3196 Illinois Route 23, Ottawa Illinois.
Applicant: Clark and Lynn Stoller, represented by Jim Muhlstadt
Review: Jim requested a variance to the front yard setback for construction of an 80’ x 80’ shop addition. The north corner of the proposed addition would be 25’ from the north property line. No opposition to the request was presented.
Action: Celeste Nielsen moved to approve a variance to the front yard setback requirement for the construction of a 6,400 square foot addition (80’ x 80’) to an existing commercial building located at 3196 N. Illinois Route 23. Section 118-7 requires that all structures are built 50 feet from the front property line in the “D” - office, research, and light industrial district. This variance will allow for the construction of the addition not less than 25 feet from the North property line. Vince Kozsdiy seconded the motion, and it passed unanimously.
Having no further business in front of it, Dan Bittner moved to adjourn the meeting; Celeste Nielsen seconded the motion, and the meeting ended at 7:24 p.m.
https://cityofottawa.org/wp-content/uploads/Government/Boards_Commissions/ZBA/2024_Minutes/ZBA-minutes-November-21-2024.pdf






 Alerts Sign-up
Alerts Sign-up